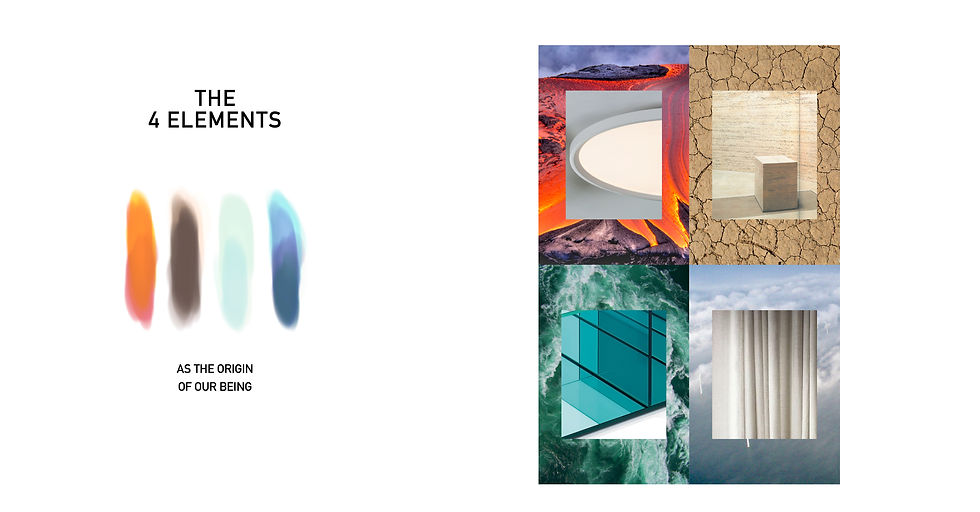HIMMEL & ERDE
Interior design project for the Catholic church in Bremen-Germany together with Moritz Putzier.
The contracting authority is the Catholic Church, which wants to modernize existing premises. The object opens with its window front, which extends across the entire width, the public, which should also correspond to the understanding of the future use of the premises. There will be a meeting place whose purpose is not limited to religious use. A room for seminars, movie nights or concerts. A space as a meeting place for conversations and problems - regardless of any denominations.



Moritz Putzier, with whom I developed the project together, and I started from the working title „Earth and Heaven“, which was given to us by the client as the only requirement. To remove ourselves from religious symbolism we reduced the subject matter to the four elements: earth, fire, water and air. Around this consensus of the world view we formed our concept.
SPACE CONCEPT

NOT THE LAST

The table Not The Last can be divided table into three parts. The different elements can be moved by only two people and each element can be used as individual tables. Corian inlays and the wavy shape of the legs indicate our origin - the concept of universe and water referred with the furniture.

THE WELCOMING
The counter The Welcoming serves as the center of the reception. Since the event room is designed very open, the counter creates if necessary a little distance to the visitor and a place to lay his hands.
The lower second table-top can quickly and easily absorb all that, which should not be immediately considered.
The tablet stand makes it easy to access information in front of the visitor.

THE SHARING


This sideboard The Sharing is like the little brother of a kitchen. Design elements such as the wave shape, the foot struts or the table-top are based on the furniture collection.
There are also functions that formally extend the sideboard. It serves coffee and tea, small snacks on the sideboard or the cake stand or served on the tablet.

CONFERENCE DESK


The conference desk is, as the name implies, a combination of conference table and single workstation. Its semicircular head end leaves you spoiled for choice of location. In conversations, the closeness makes it possible to choose the closeness to the other according to personal feelings. The different orientation of the legs offers plenty of legrooms and still creates privacy.
WARDROBE


Felt sliders under the iron counterweight keep the flyer stand mobile. Without screwing it into the floor, it can be moved freely in the room and can be flexibly moved in the room during events. The shelves can be removed and thus offer not only flyers and brochures of various sizes the possibility of storage. Even posters up to a size of A3 can be hanged out.
FLYER STAND


Designed to hold as many garments as possible without looking like a wardrobe in the theater, we combined our idea of „Cluster Dots“ with this wire construction. Due to its symmetry, the wardrobe is infinitely expandable on both sides. The L-shape provides additional storage space for various garments that can be placed on the wardrobe or hung on it.

